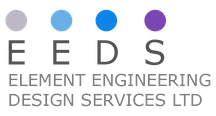PREVIOUS PROJECTS
Select a project above to find out more!
Pipe Bridge
One of our favourite projects was this large pipe bridge required to span over an existing road and MCC Kiosk.
With a clear height of 5.5m supporting a 1400Dia pipe secured with saddled beams and clamps every 2.5m.
The pipe bridge was installed during a Waste Water Treatment Works upgrade and spanned from the reception chamber to the inlet works.
You can read more about the full project here: https://waterprojectsonline.com/custom_case_study/hull-wwtw-2021/
WWTW Access Platform
We were tasked with the structural and detail design of an access platform for a WWTW in Devon.
This platform was required to fit tight against existing plant. Following set out drawings sent from the client we were able to design the structure to keep it lightweight and fit snugly.
We then carried out detailed design including secondary steel work such as handrails.
A full fabrication package was then produced including cutting lists, machining files and fabrication drawings.
Ford Chapel - 3D laser Scan
Using 3D Scanning and Point Cloud technology allowed us to capture a highly detailed 3D survey of Ford Baptist Chapel.
This scan enabled us to accurately design and model steelwork within the building for a two floor conversion.
Below is a flythrough of the point cloud captured during our site visit.
Portal Frame - Industrial
We were proud to design this Portal Frame building with stepped foundation, accommodating several industrial units each with their own roller shutter and personnel door access.
Completeing structural and cold rolled sesigns this building was then fully detailed for fabrication and installation drawings also supplied to make work on site as simple as possible.
To the right is a fly through of the detailed model and below are some photos taken during the site installation.
Multi Level Duct Access
This project consisted of a fully galvanised multi level access platform for access to a ducting system. The platform had to connect through the cladding to the existing structure of the building. Using a combination of old model data, ducting plan drawings and site survey notes taken by an external engineer we produced a fully detailed model and thorough fabrication package.
This paired with a full set of marking plans and installation GAs allowed for successful installation on site.
As you can see from the photos and quote below the finished result was great and another cusstomer was satisfied.
WHAT OUR CLIENTS SAY ABOUT US
"Helpful and Flexible"
"EEDS have undertaken a wide selection of design works for Taunton Fabrications including steel staircases, balustrades, secondary structural steelwork and larger structural framed workshop buildings. We have built up a good working relationship over this time. They have always offered a swift and efficient design service, with easy transfer of 2D and 3D data. We have found EEDS to be very helpful and flexible with adjustments to models, and changing priorities as projects evolve, will continue to use their design services in the future."
Brian Garret
Design Co-ordinator
"Delighted to work with EEDS"
Littleton Steel were delighted to work with EEDS on this project (See above: Duct access). Their work allowed us to meet our project objectives and produce a fantastic structure which the client is very satisfied with. We look forward to the opportunity to work with EEDS again in the future.
Harriet Cinicola
Project Manager
Littleton Steel
https://littletonsteel.co.uk/







